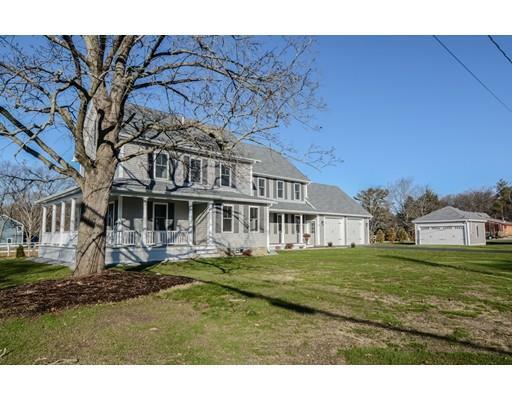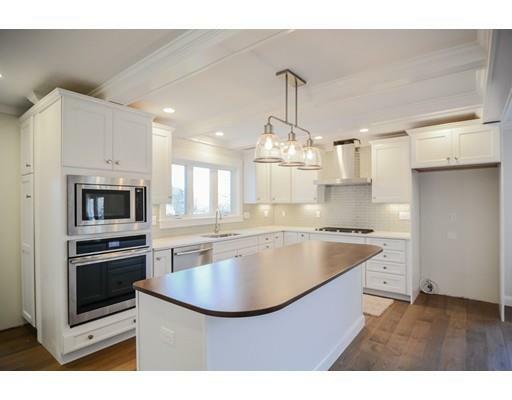


Sold
Listing Courtesy of: MLS PIN / Barrett Sotheby's International Realty / Joan Meyer
2 Jesse Drive Acton, MA 01720
Sold on 07/03/2017
$905,000 (USD)
MLS #:
72070912
72070912
Taxes
$4,710(2017)
$4,710(2017)
Lot Size
0.46 acres
0.46 acres
Type
Single-Family Home
Single-Family Home
Year Built
2016
2016
Style
Colonial, Farmhouse
Colonial, Farmhouse
County
Middlesex Co.
Middlesex Co.
Community
West Acton
West Acton
Listed By
Joan Meyer, Barrett Sotheby's International Realty
Bought with
Maureen Deleo, Keller Williams Realty Boston Northwest
Maureen Deleo, Keller Williams Realty Boston Northwest
Source
MLS PIN
Last checked Feb 26 2026 at 5:00 AM GMT+0000
MLS PIN
Last checked Feb 26 2026 at 5:00 AM GMT+0000
Bathroom Details
Interior Features
- Appliances: Wall Oven
- Appliances: Dishwasher
- Appliances: Microwave
- Appliances: Countertop Range
- Cable Available
- Appliances: Vent Hood
Kitchen
- Flooring - Hardwood
- Countertops - Stone/Granite/Solid
- Exterior Access
- Dining Area
- Kitchen Island
- Open Floor Plan
- Recessed Lighting
- Stainless Steel Appliances
- Gas Stove
- Country Kitchen
Lot Information
- Paved Drive
- Level
- Corner
- Scenic View(s)
Property Features
- Fireplace: 1
- Foundation: Poured Concrete
- Foundation: Fieldstone
Heating and Cooling
- Forced Air
- Gas
- Central Air
Basement Information
- Full
- Partially Finished
- Interior Access
- Concrete Floor
- Bulkhead
Flooring
- Wood
- Tile
- Hardwood
Exterior Features
- Vinyl
- Roof: Asphalt/Fiberglass Shingles
Utility Information
- Utilities: Water: City/Town Water, Electric: 200 Amps, Electric: Circuit Breakers, Utility Connection: for Gas Range, Electric: 100 Amps
- Sewer: Private Sewerage
- Energy: Insulated Windows, Insulated Doors
School Information
- Elementary School: Choice of 6
- Middle School: Abrjhs
- High School: Abrhs
Garage
- Attached
- Detached
- Garage Door Opener
- Side Entry
- Insulated
- Carriage Shed
Parking
- Off-Street
- Paved Driveway
Listing Price History
Date
Event
Price
% Change
$ (+/-)
Apr 19, 2017
Price Changed
$919,000
-3%
-$29,800
Jan 10, 2017
Price Changed
$948,800
-3%
-$30,200
Sep 21, 2016
Listed
$979,000
-
-
Disclaimer: The property listing data and information, or the Images, set forth herein wereprovided to MLS Property Information Network, Inc. from third party sources, including sellers, lessors, landlords and public records, and were compiled by MLS Property Information Network, Inc. The property listing data and information, and the Images, are for the personal, non commercial use of consumers having a good faith interest in purchasing, leasing or renting listed properties of the type displayed to them and may not be used for any purpose other than to identify prospective properties which such consumers may have a good faith interest in purchasing, leasing or renting. MLS Property Information Network, Inc. and its subscribers disclaim any and all representations and warranties as to the accuracy of the property listing data and information, or as to the accuracy of any of the Images, set forth herein. © 2026 MLS Property Information Network, Inc.. 2/25/26 21:00




Description